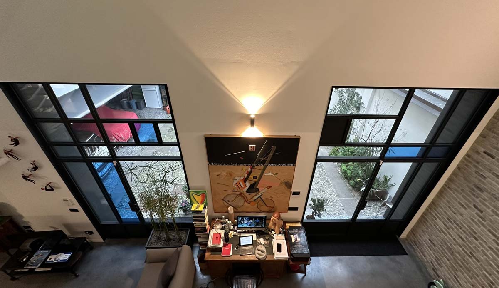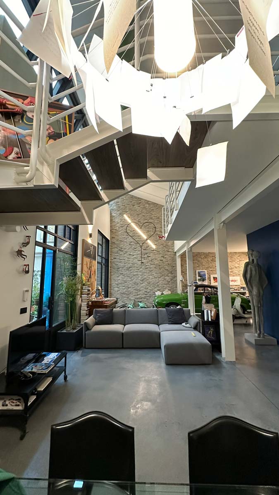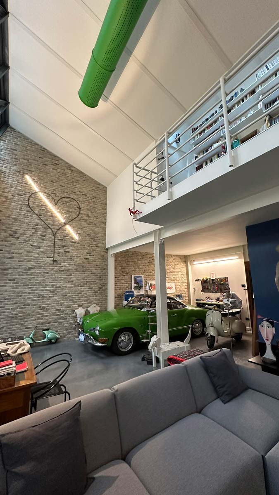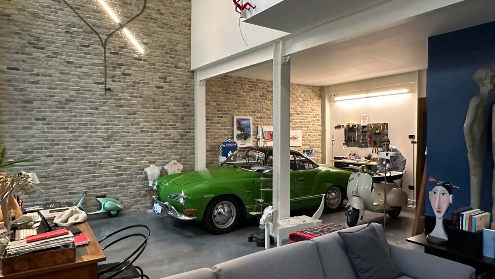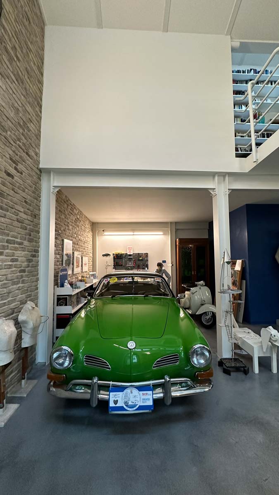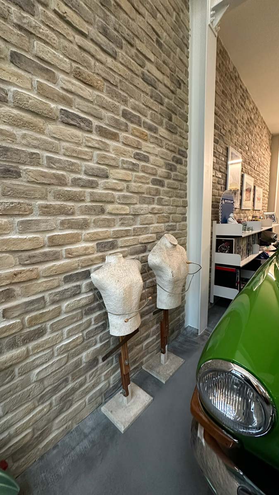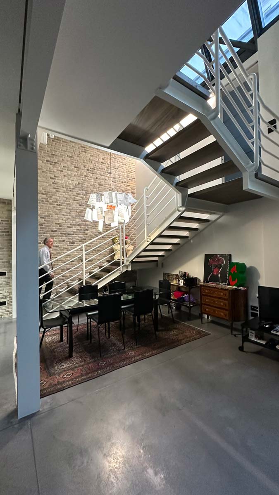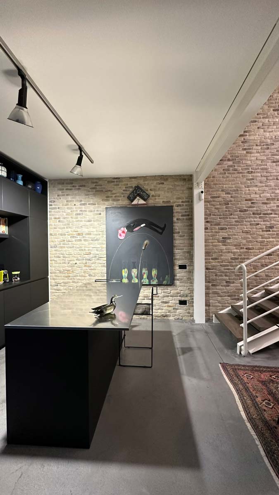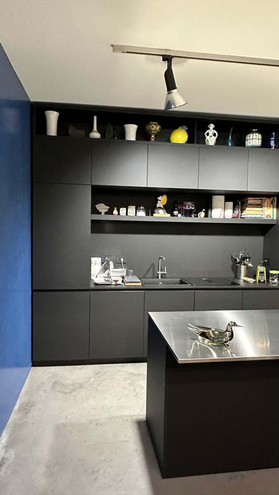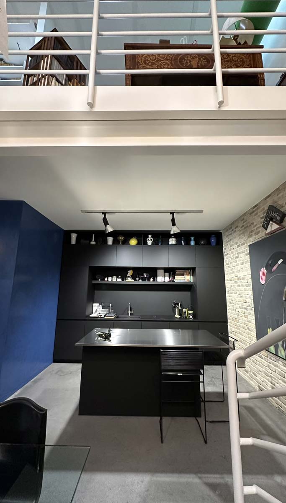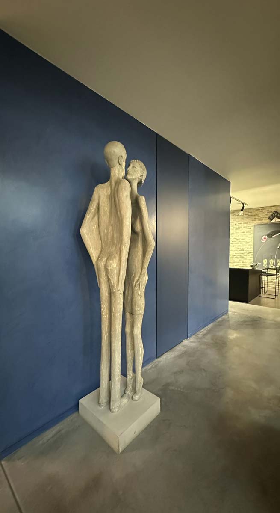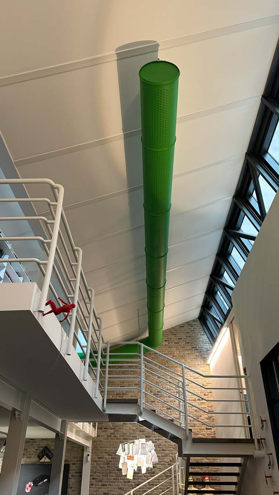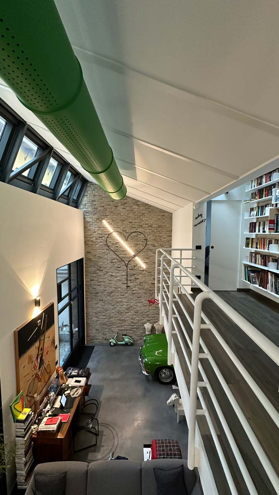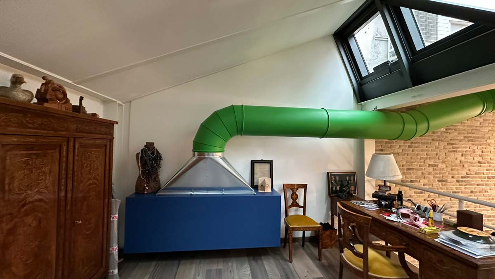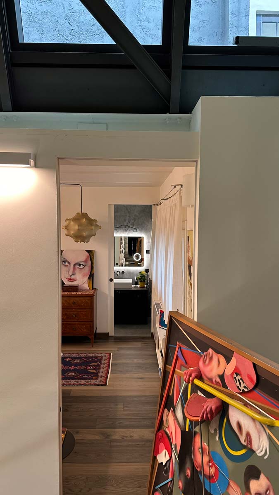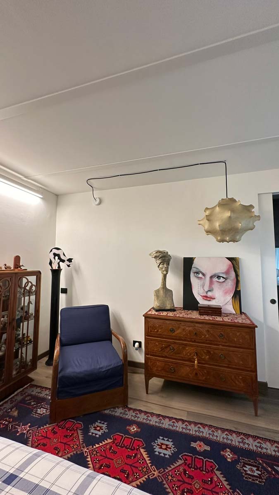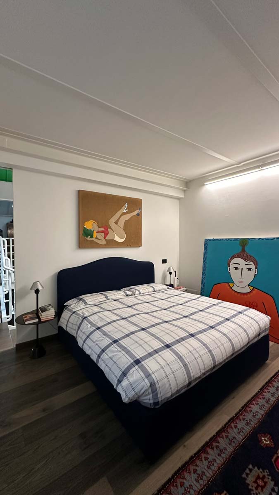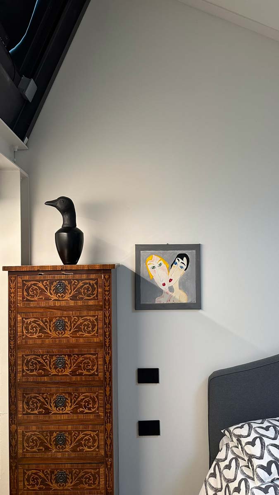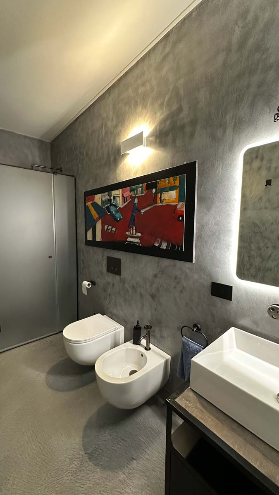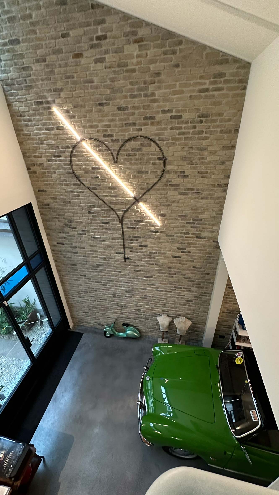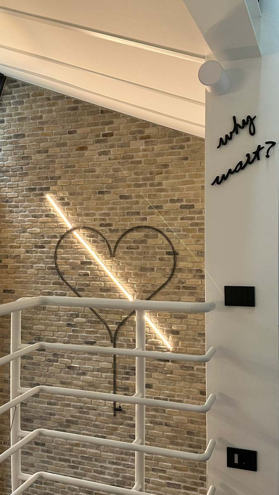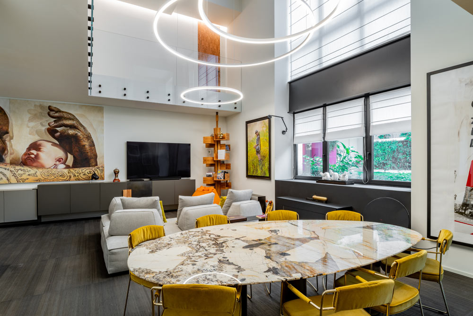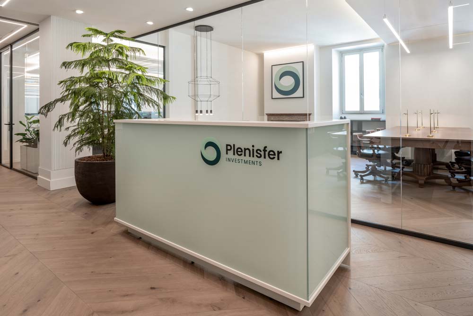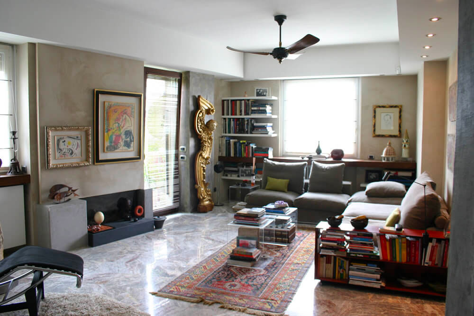RENOVATION PROJECT
Private apartment – Quadronno Milan
This loft with an industrial soul is located in the Quadronno neighborhood south of Milan. It is spread over two floors but its heart lies in this large double-height space where industrial aesthetics dialogue with the owner’s passion for cars and art.
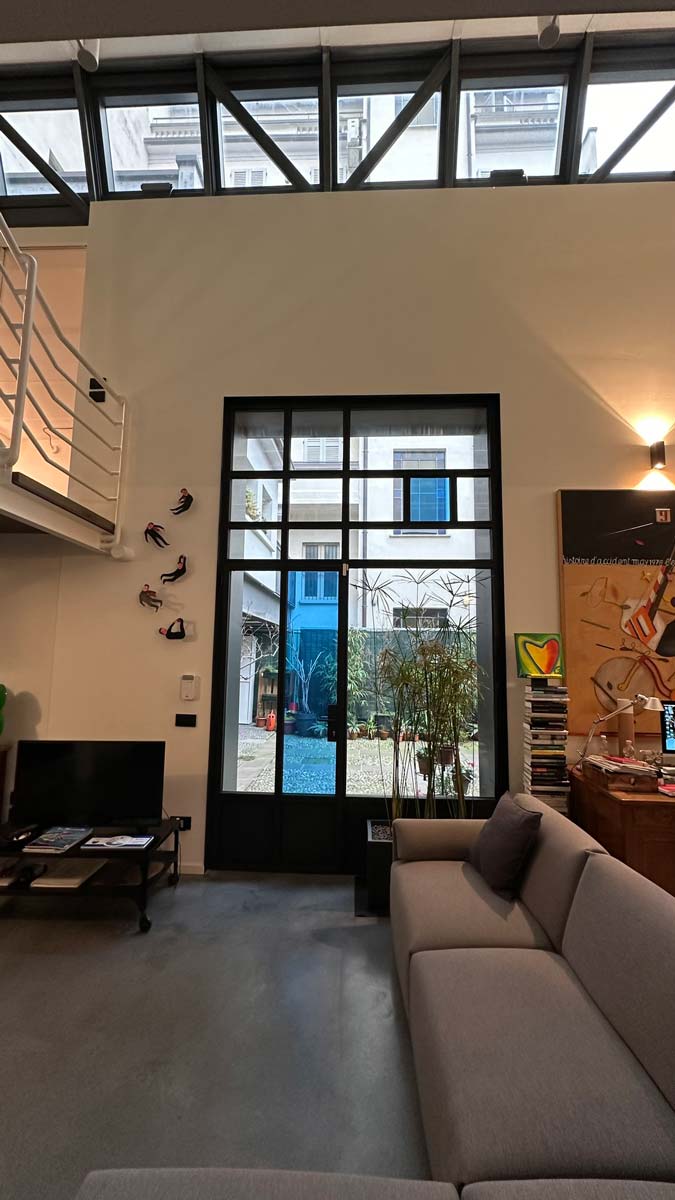
The house’s special feature is a large double-height space with large industrial windows. This space not only allows people access to the loft but also creates the perfect entrance for the owner’s collector’s car, which can be seen from anywhere in the house.
International contemporary artwork and the owner’s collection of cars and engines guided the renovation and space distribution. To respect his family history, all of the client’s salvaged or repurposed materials were chosen for cabinets and furniture.
The ground floor is industrial concrete, and the first floor is oak wood treated with beeswax.
The kitchen is made of lacquered wood stained with special natural resins, while many accessories, such as the sofa tables or the pedestals of some paintings, are made of raw waxed metal.

