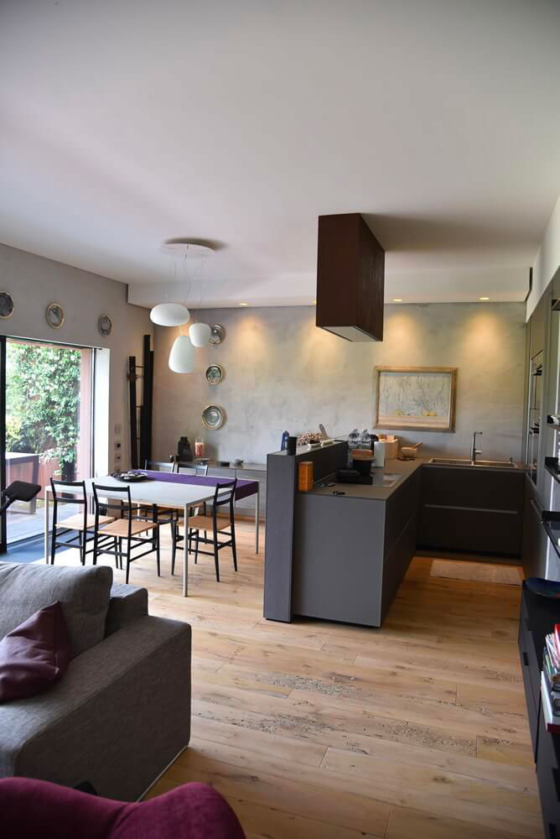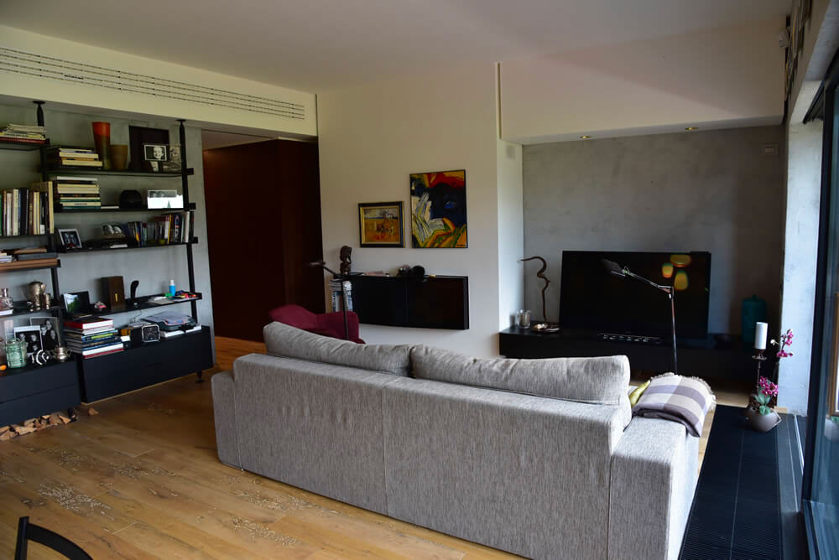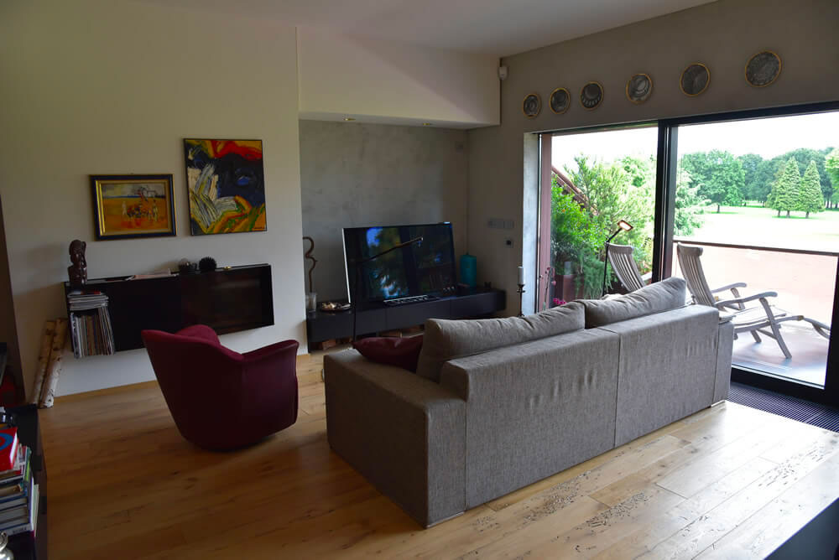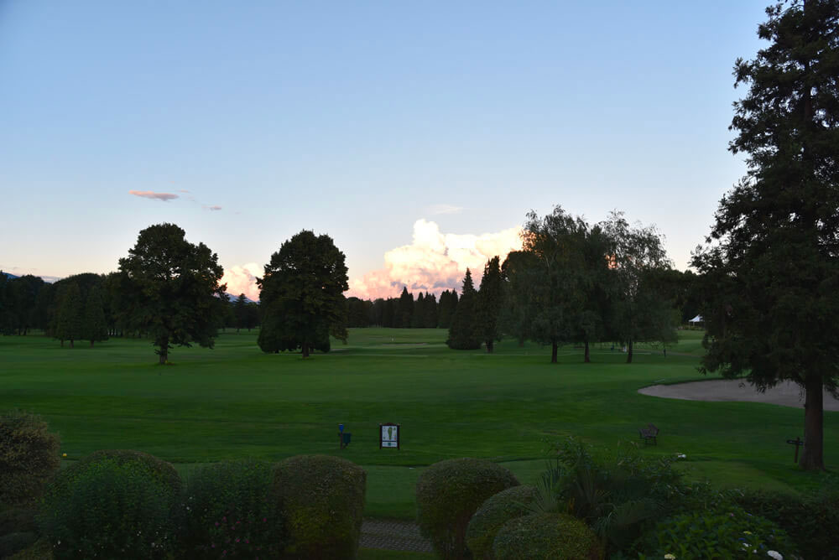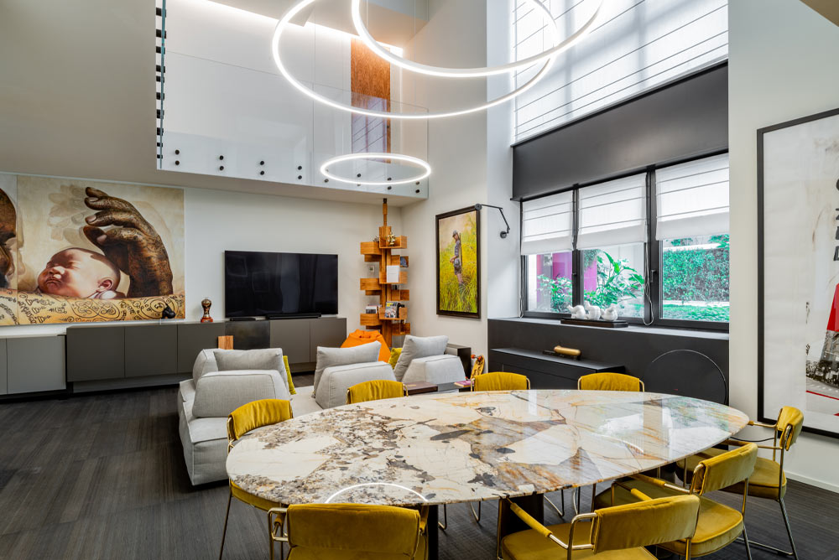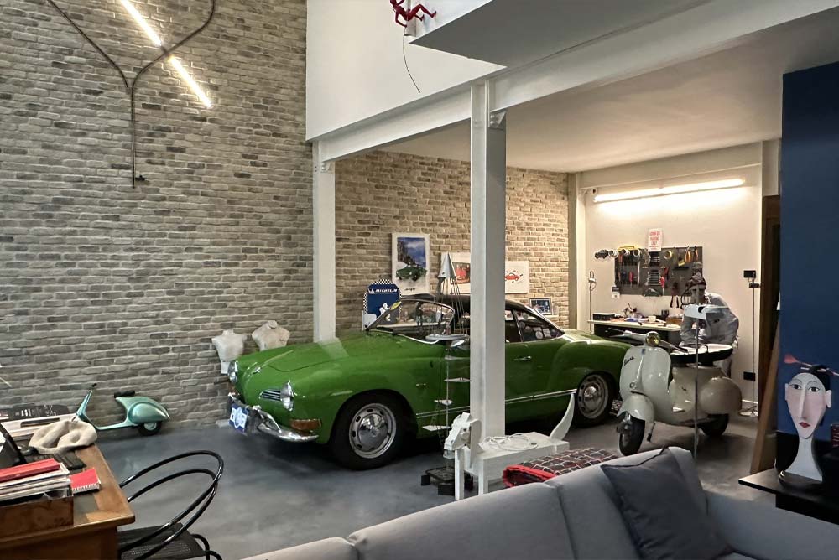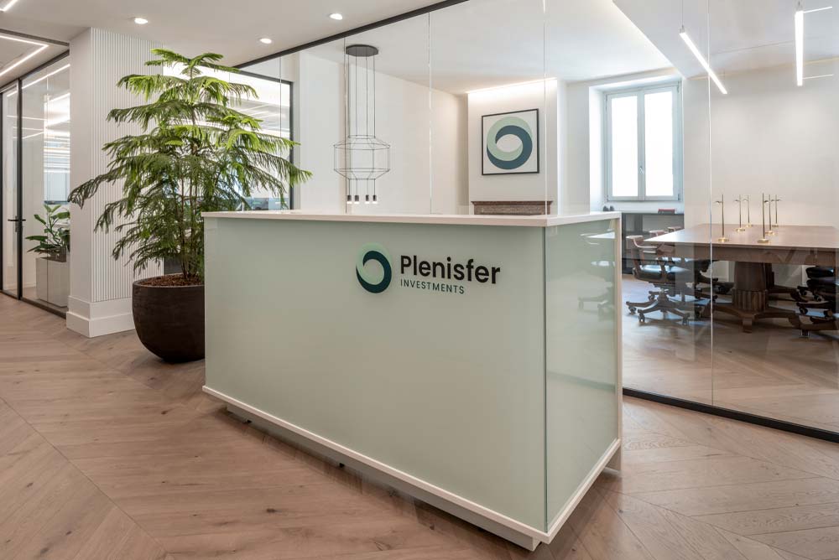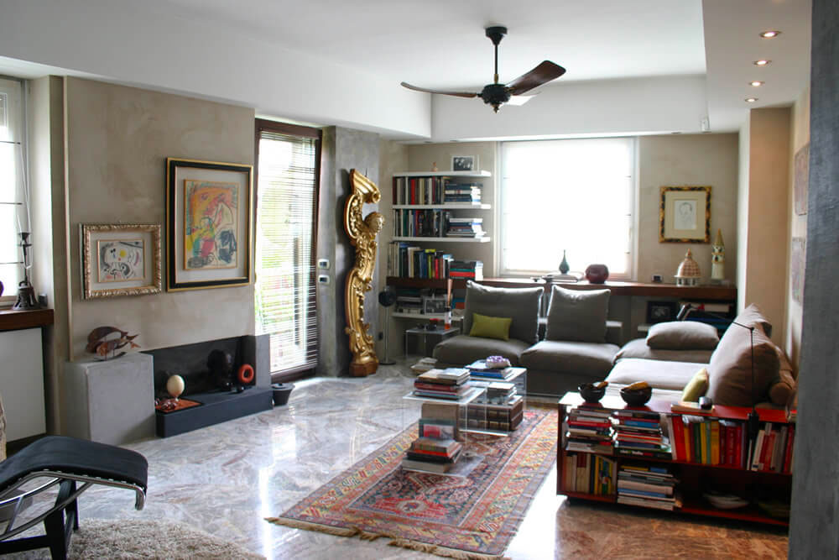RENOVATION PROJECT
Private apartment – Como
This apartment is located within a golf club near Lake Como, whose houses were designed by architect Luigi Caccia Dominioni.

Therefore, Many constraints resulted from being unable to intervene in the historical-architectural protection, of the building’s exterior layout, with unique methods of eventual shading.
The large glass window on the terrace was then designed to allow solar gain to the interior walls, which were treated in a unique earthy material that could retain the heat of the winter sun’s rays and give it to the room.
On the other hand, a roof overhang on the terrace prevents the sun from overheating the interior rooms in summer.
Tulla, the house was paved with planks from decommissioned Venetian briccole, the oak logs found planted in groups of three in the Venetian lagoon to perimeter shipping lanes. The entire floor was treated exclusively with beeswax.
A long closet made of reclaimed Corten conceals storage rooms, the laundry room, and a guest bathroom in the entrance hallway. The same material was used for the kitchen hood and pots on the terrace.
In contrast, the body of the kitchen is constructed of glass and soapstone, assembled without glue or screws but only with interlocking systems.
Similarly, the glass and gold pantry next to the dining table was made to design.
All materials were selected and verified in their system effectiveness within the apartment using Goldmann & Partners Best Performance Navigator® protocol.

