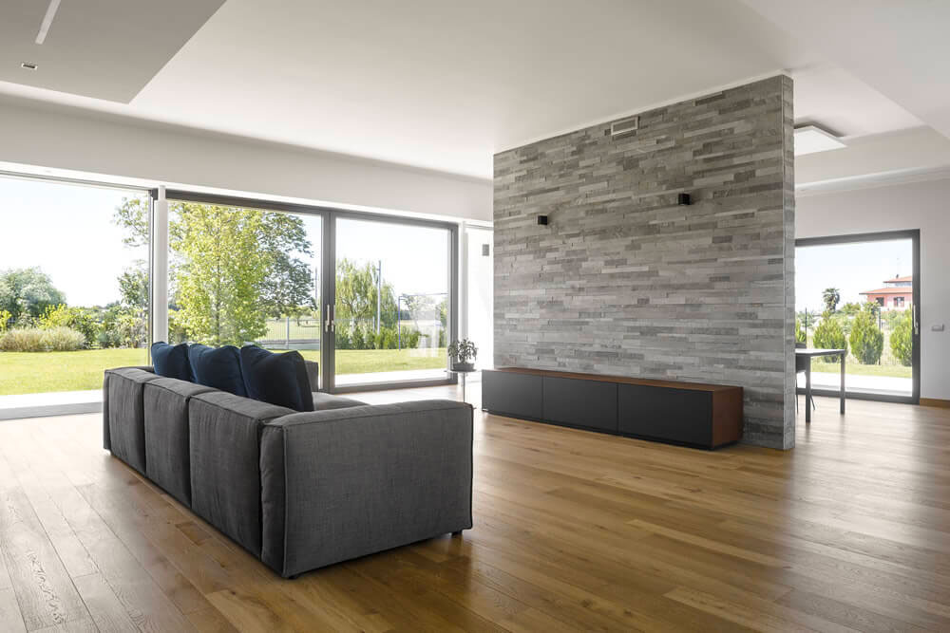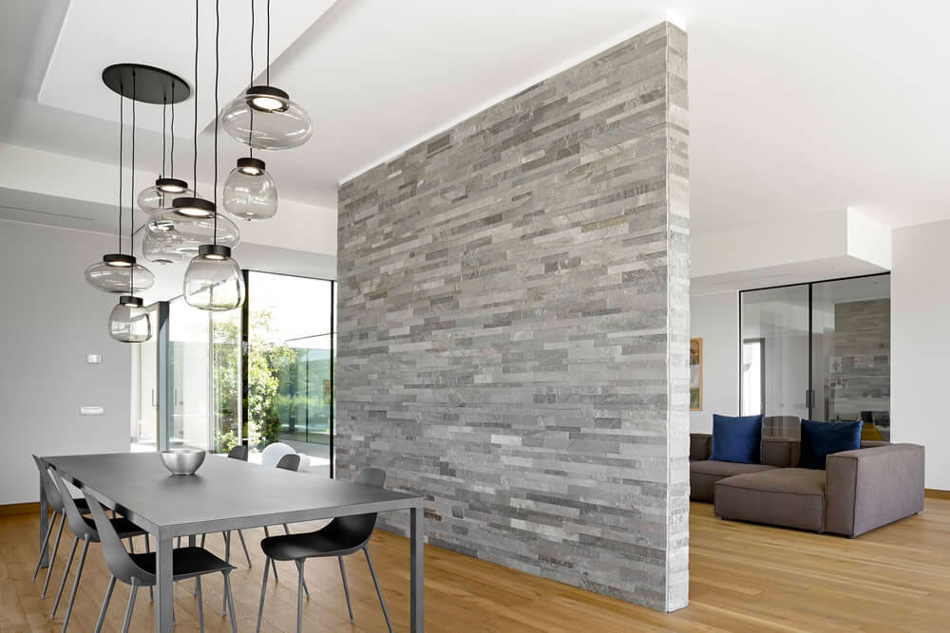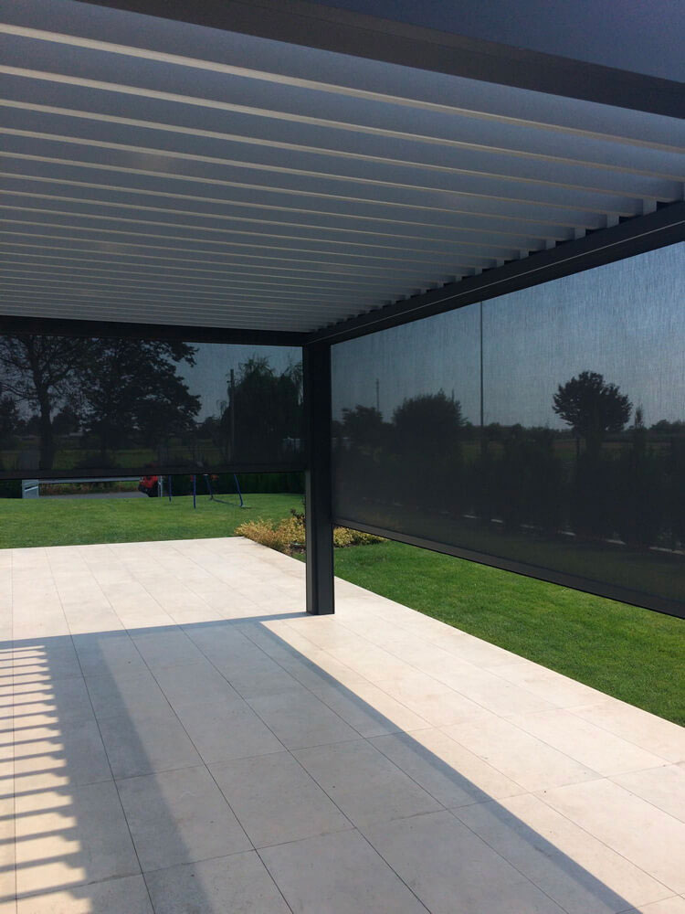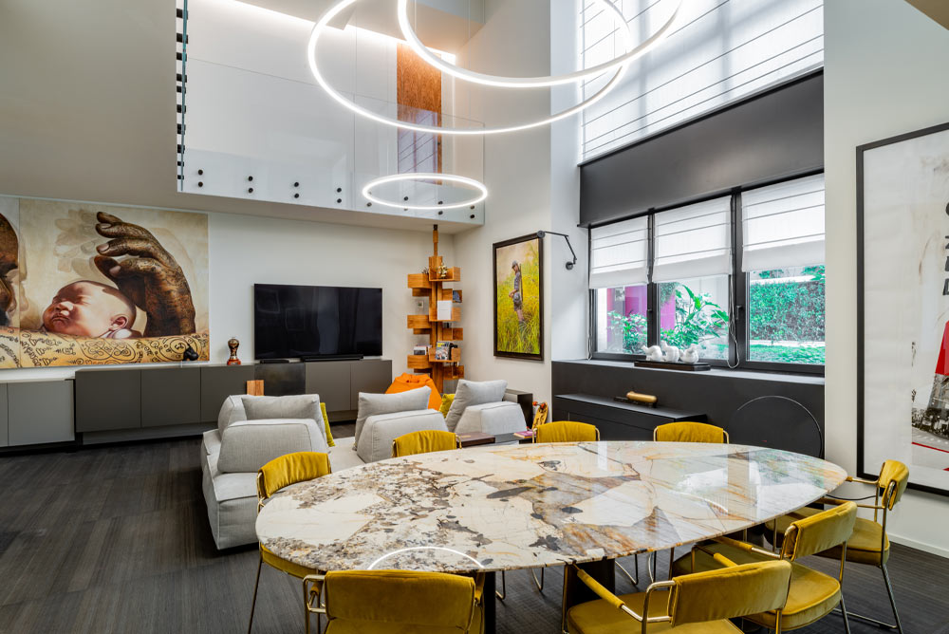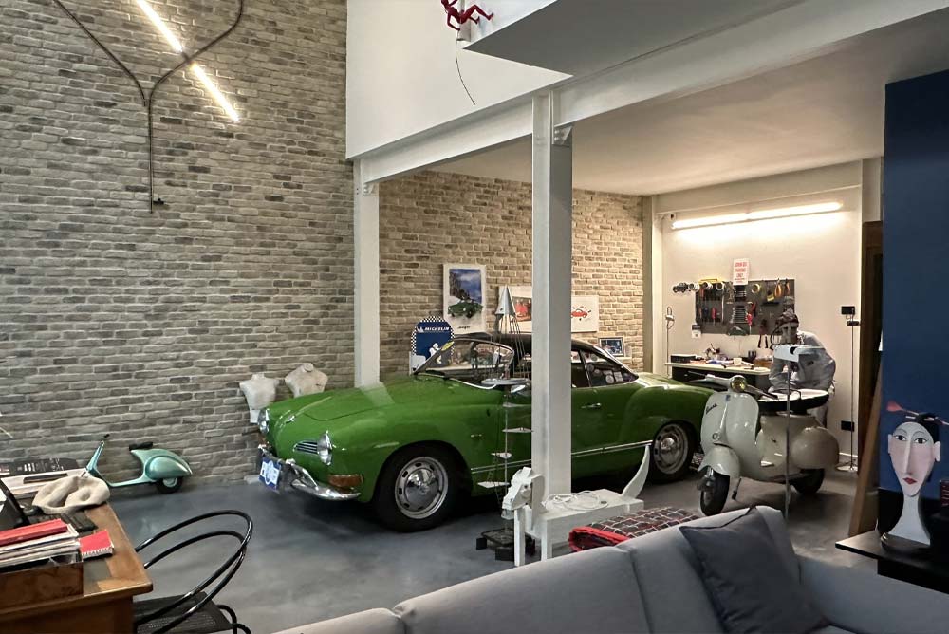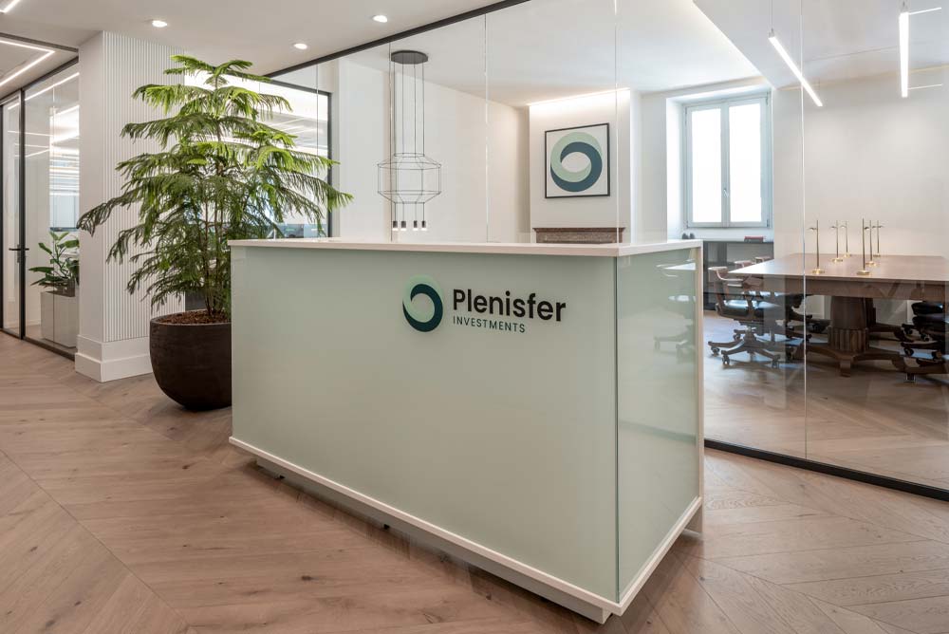NEW FOUNDATION PROJECT
New bioclimatic villa with indoor patio, Novara
Designing a villa with high biological qualities from scratch may seem simple.
In reality, what must govern the path of space design is, first and foremost, the spatial location and climatic conditions.

Designing a villa with high biological qualities from scratch may seem simple. In reality, what must govern the path of space design is, first and foremost, the spatial location and climatic conditions.
This single-family house spread over a single floor and rests on flat land in the Novara plain, characterized by a very flat layout and surrounded by rice fields- a place with little wind and times of the year with high humidity.
Therefore, the villa was designed with an internal “green lung,” an open but protected patio that could act as a thermal regulator of the whole house, and an activator of summer ventilation.
The floor plan of the entire large apartment is organized around this green square with a perimeter corridor onto which all the rooms open. The surrounding rooms’ size, width, colors, and functional relationships between the various spaces were designed following the Goldmann & Partners Pattern Dynamics® Interiors protocol.
The building structure and all its interior walls were made of wood by a South Tyrolean company. This choice allowed for extremely thermally efficient features and low energy requirements that power air-to-air heat pump systems.
One of the essential features of the house is its exceptional acoustic performance, thanks to the wooden envelope that compensates for the lower acoustic efficiency of the glazing, which is present in large areas on the significant facades.
An interesting presence is the stone wall in the living room, which acts as a winter heat accumulator, charging itself with heat from the sun’s rays and then slowly releasing it into the room.
All materials were selected and compared with each other using Goldmann & Partners’ Best Performance Navigator® bioclimatic verification protocol and were composed in a way that minimized indoor pollution levels and optimized the balance of construction and maintenance costs.




