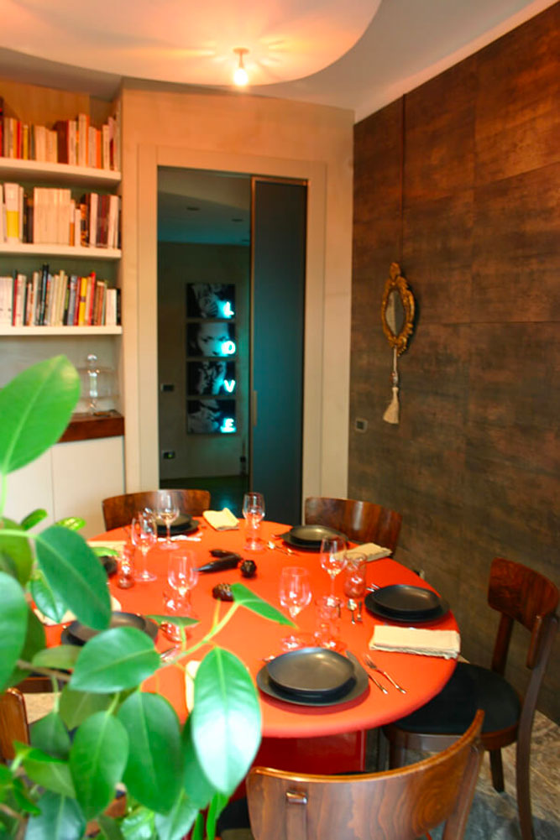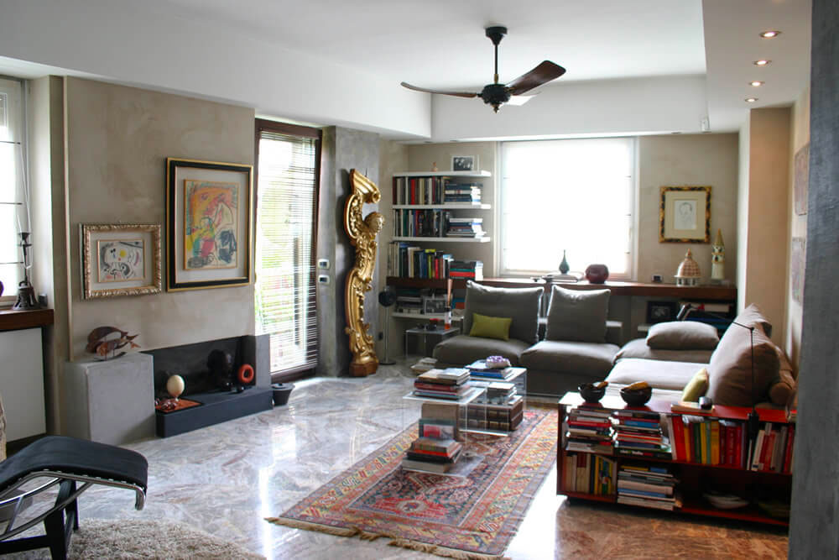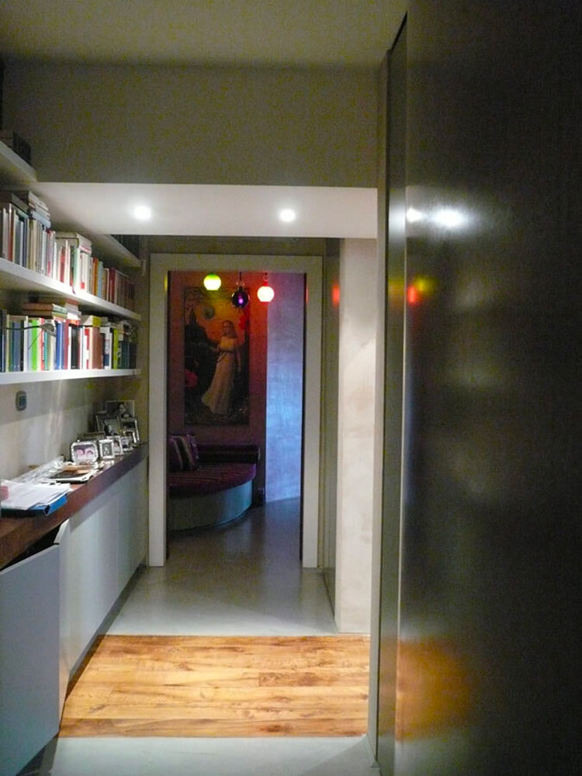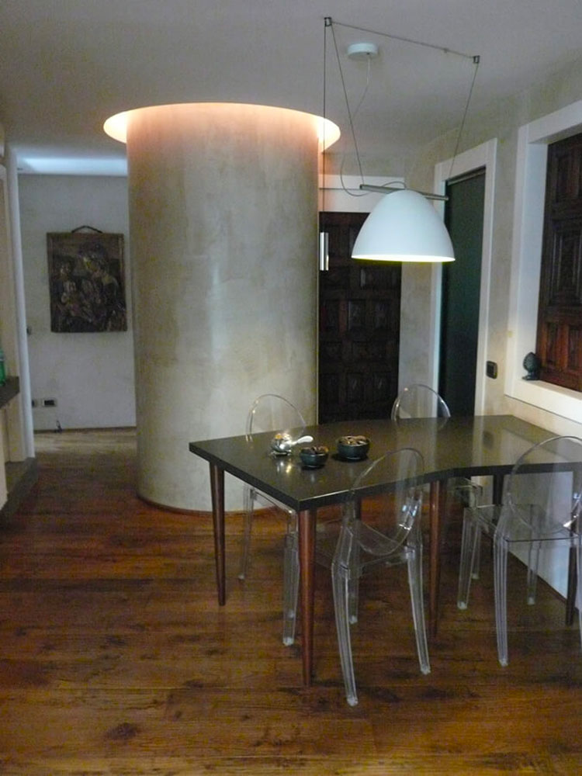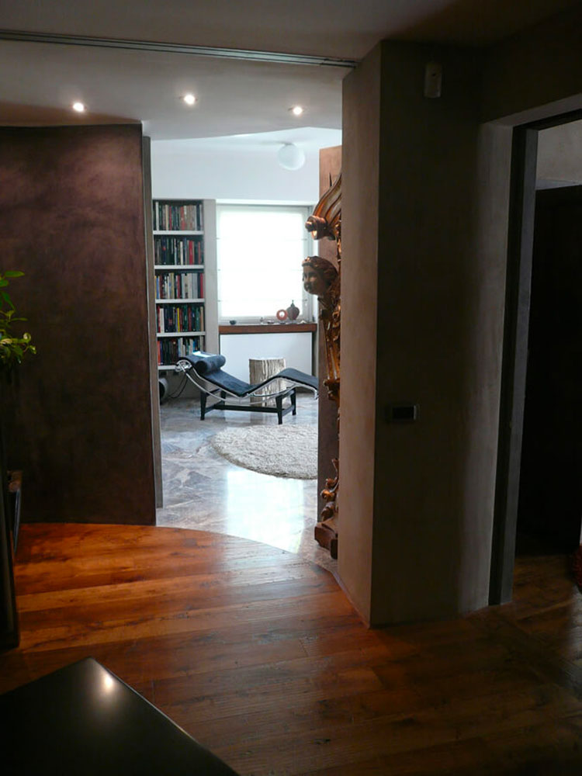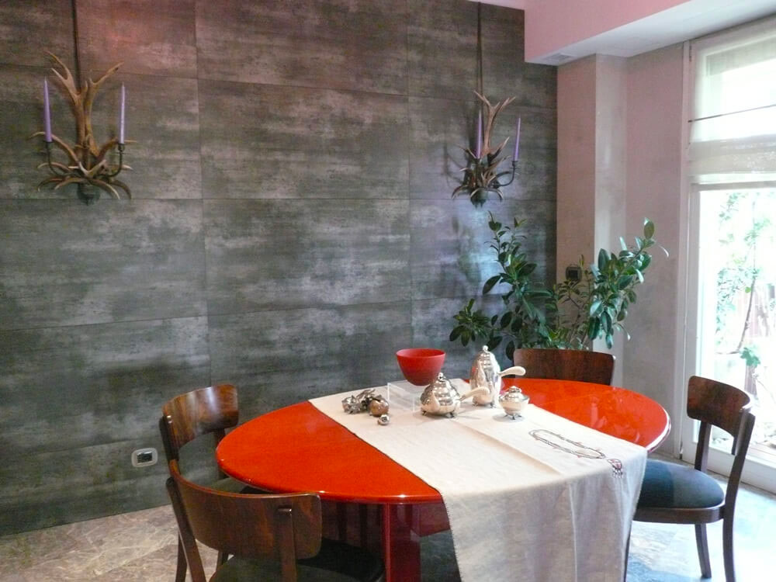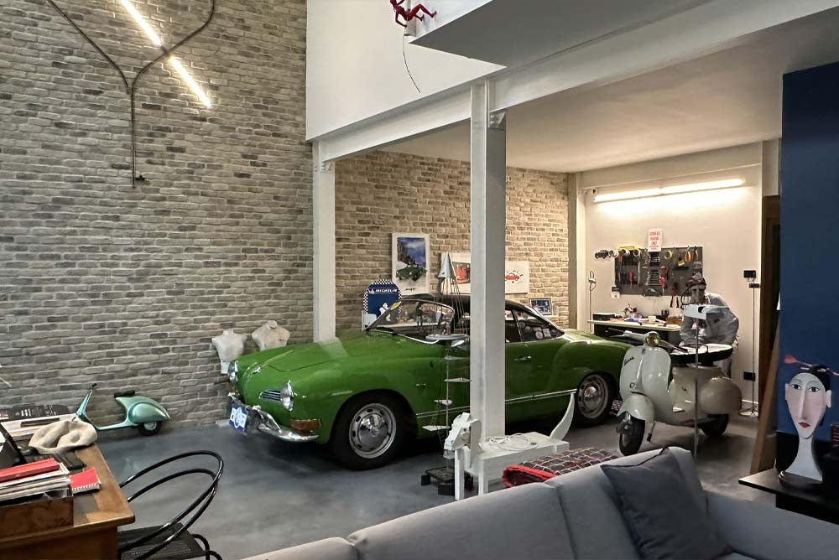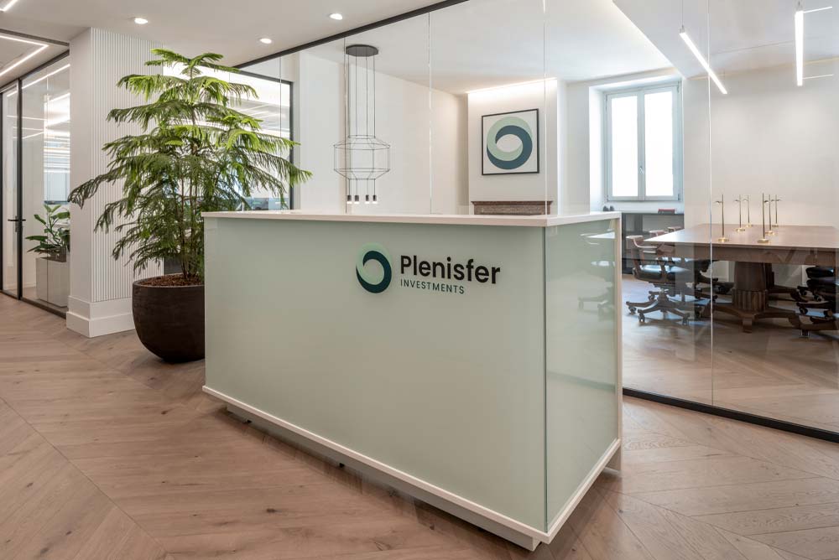RENOVATION PROJECT
Private apartment, Milan
The principles of bioclimatic architecture can be applied to any apartment or dwelling, in any building, with the certainty of achieving levels of indoor well-being unattainable with traditional methods used in renovations.
The difference is found first of all in the way the rooms are distributed, designed concerning the exposures of the apartment and the functions that will be performed there (kitchen, bedroom, living room, bathrooms, etc.) to make the best use of the sunshine or shading properties of the rooms.

In this apartment in downtown Milan, on the fifth floor, on a square, and in a 1960s building with a double South/West exposure, the bedrooms have been placed in the coolest part of the house, and the living room in the sunniest part. The kitchen and bathrooms are located to the north.
The materials used for construction and finishes were chosen, respecting the naturalness of their origins and the natural finishes of woods as much as possible.
Multiple layers of natural clay colored in paste with Tuscan earths were applied to the walls, while in the bathrooms, the finishes were done in Tadelakt (a technique from the Morocco) made of lime mixed with lavender flowers to achieve the indigo color, treated with Aleppo soap, and finally with beeswax to ensure complete waterproofing. Tadelakt was also used to make some portals around the 16th- and 17th-century Piedmontese doors scattered throughout the house.
Clay on the walls was applied to achieve an important result of hygrometric compensation: in fact, this material absorbs and then yields, when necessary, the level of humidity in the room, naturally controlling its balance. As a result, the house is cooler than normal and therefore requires, especially in summer, less air conditioning. In the case of this apartment, the level of summer comfort is very high, even though there is no air conditioner, and ventilation is achieved by natural air matching between the windows of the rooms, with the help of ancient Indian ceiling blades.
Another important bioclimatic device, prioritized by G&P’s mathematical survey protocols, is the ceramic thermal wall placed in the dining room: this is a natural ceramic thermal accumulator put in place of radiators or other heating systems. In winter, the sun, entering through the window, heats the ceramic wall, slowly releasing the necessary heat into the room. In summer, the sun, higher in the zenith, cannot reach the wall because the terrace overhang above stops it. Thus, no heating action takes place on the part of the wall, which instead releases the coolness accumulated during the night into the room.
The house, by art collectors who like to mix very old pieces with other contemporary ones, features hybrid solutions: some floors and windowsills were made from old 16th-century French oak beams and finished with beeswax, while other floors in the house are waxed earthenware, and antique doors alternate with very modern ones made of titanium and glass. All material and distribution choices were carried out and verified with Goldmann & Partners Pattern Dynamics® Interiors and Best Performance Navigator® protocols dedicated to defining the correct sustainability balance of high-quality organic interiors.


